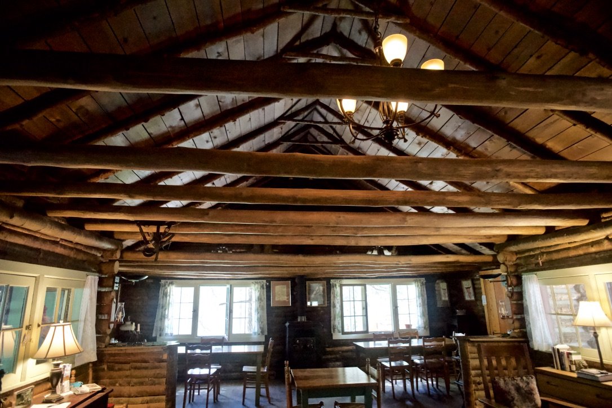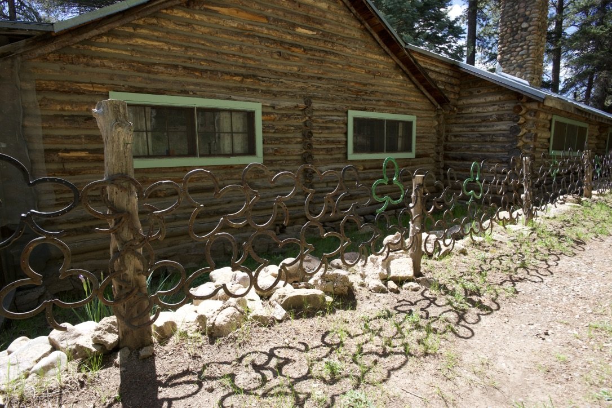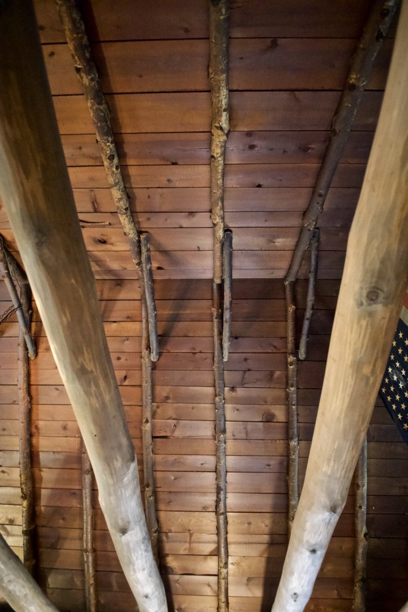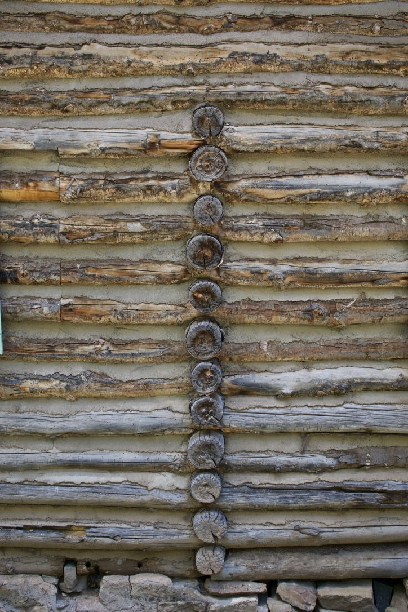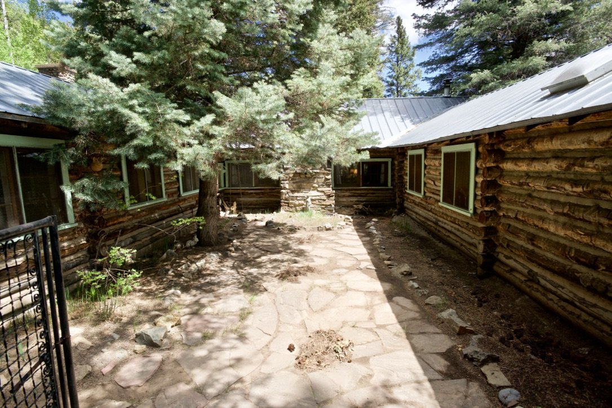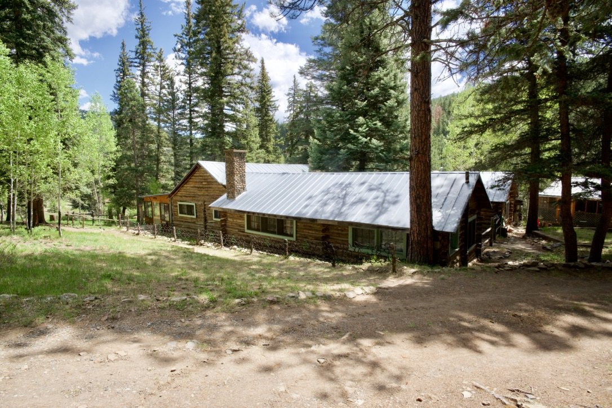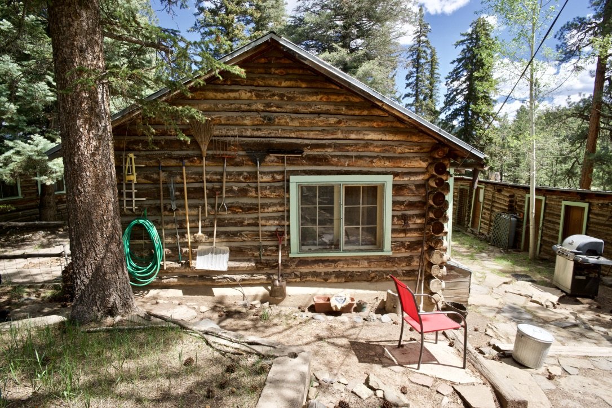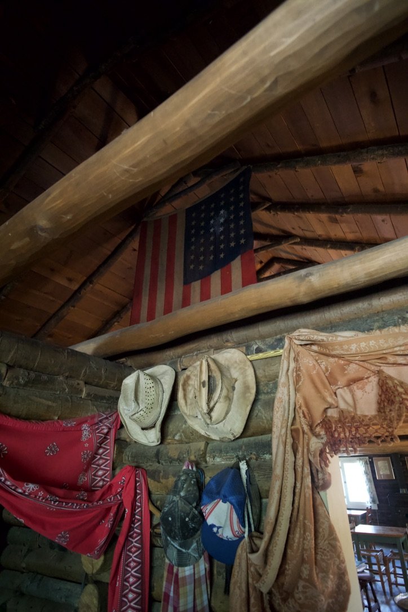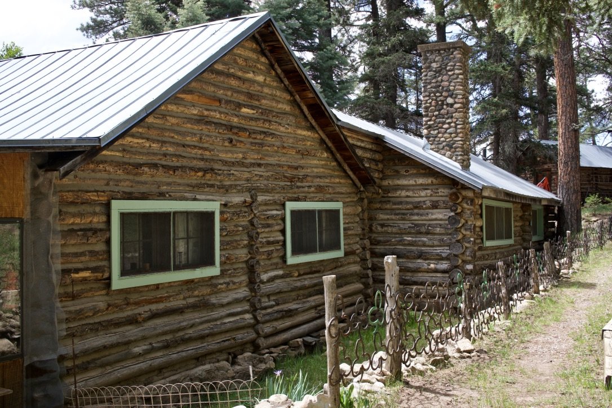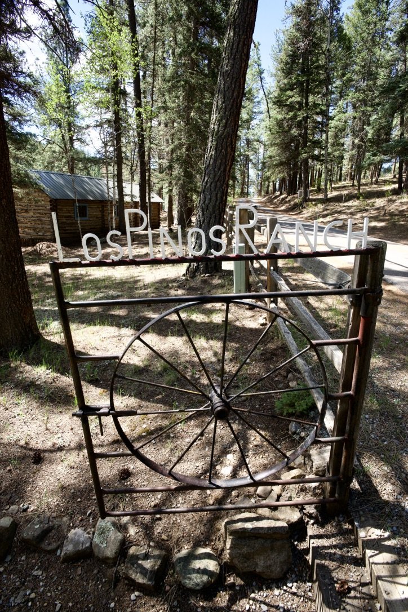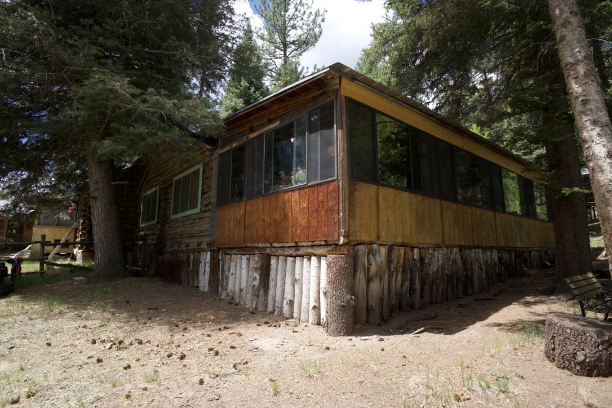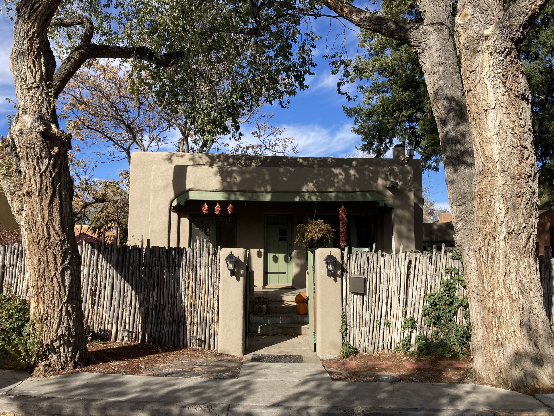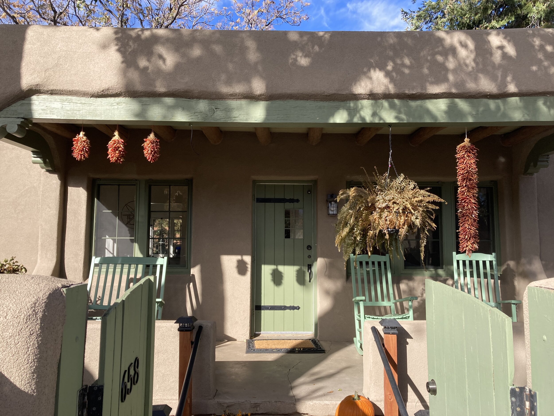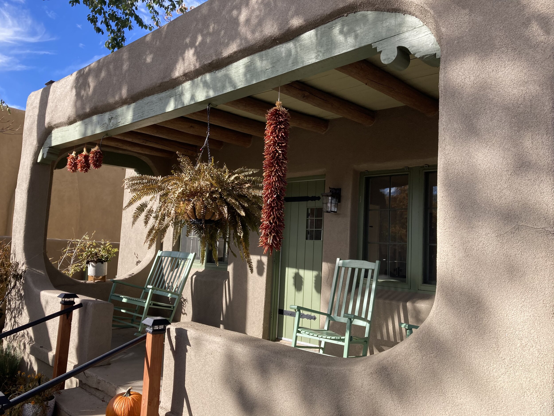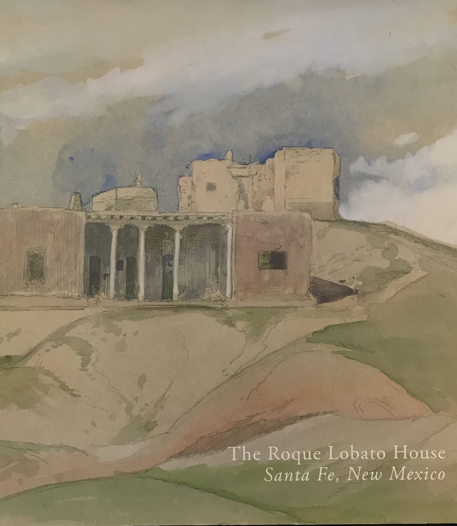Welcoming the La Farge House to Historic Santa Fe Foundation's Register
/The La Farge House Register Nomination
Based on the nomination researched and written by UNM graduate student Hayden McAffee and Dr. Audra Bellmore. Summarized by Giulia Caporuscio.
At the February 22, 2024 HSFF Board of Directors meeting, the La Farge House nomination was approved for HSFF’s Register of Properties Worthy of Preservation. The house was constructed in 1867 along the Santa Fe Trail and was situated on this route that later shared some of the same path of Route 66 from 1926-1937. The La Farge House is significant to the history of Santa Fe on multiple levels. It is an historic home originally from the Territorial period displaying many of the characteristic details and embellishments of that time. Important figures of Santa Fe’s early art and archeological community, including the pioneering archeologist Jesse Nusbaum owned and resided in the home. The home’s namesake, Pulitzer Prize-winning author Oliver La Farge and his wife Consuelo moved into the house in 1947 and purchased it in 1953. Their son writer and historian Pen La Farge currently resides in the home. While multiple changes and additions to the home occurred, primarily during the first half of the 20th century, the property retains its architectural and landscape integrity, its view to the street, and its placement in the surrounding neighborhood.
The 2,500 square-foot main house is a one-story adobe structure. It reflects Territorial style, with red brick coping encircling the entire structure. The windows and doors stand out for their blue trim, though they do not have the typical pedimented lintels of Territorial and Revival styles. The front façade has a white L-shaped wood portal with slender columns looking over an open garden protected from the street by a low adobe wall. The original part of the house was a large sala and attached room creating an L-plan. This was built circa 1867. In 1927, during the Nusbaums’ ownership, it was remodeled, raising the ceiling and opening the sala from three rooms into one large room. During the 1920s-1930s, the two portals, kitchen, storeroom, bedroom, bathroom, and connecting passageways were added. After the La Farges bought the property, they added another wing with two more bedrooms and another bathroom. Lastly Oliver’s office and studio was added to the front of the house, protruding forward. This addition created the current façade.
GOOGLE MAPS. SEPTEMBER 2022. OLD SANTA FE TRAIL, SANTA FE, NEW MEXICO STREET VIEW MAP. RETRIEVED MARCH 2024.
The property is located on the Old Santa Fe Trail, named for the trade route dating back to 1821 that remained an important conduit between Santa Fe and Missouri until the arrival of the railroad in 1880. The earliest record for the property is a hand-written deed on November 9, 1855. The original house was built in 1867, consisting of an L-shaped four room adobe house. In 1897 Juan Olivas purchased the property from Juanita Garcia de Hill and Adolphus P. Hill. Mary Aileen Nusbaum and Jesse Logan Nusbaum purchased the property from Juan Olivas in 1926. Lucy H Sturges and Cyrus B. More bought the property from the Nusbaums in 1939. In 1953 Oliver La Farge and wife Consuelo bought the property, though they had been renting it since 1947. The property was later passed down to their son Pen La Farge.
Jesse Nusbaum and his wife Mary Aileen Nusbaum purchased the house in 1926 and owned it until 1939. During that time Nusbaum worked as an archeologist, as Superintendent of Mesa Verde and as the Director of the Laboratory of Anthropology. Mary Aileen was an artist. After his tenure at the Laboratory from 1930-1936, Nusbaum continued to work as a senior archeologist with the National Park Service at the neighboring NPS Southwest Regional Office until his retirement in 1957 and was a resident of Santa Fe until his death in 1975.
The namesake for the house, Oliver Hazard Perry La Farge, was born in New York City in 1901. Writer and anthropologist, he is known for his work with Indigenous groups. He came from a family of architects, artists, senators, ambassadors, and naval officers. He received an undergraduate and masters degree from Harvard University. As an undergraduate student he went on two undergraduate expeditions to the Navajo Reservation in Arizona, his first interaction with Indigenous groups of the Southwest.
After graduating, he took a position at Tulane University in the Department of Middle American Research, where he participated in multiple expeditions to Central America. In 1929 he graduated with a masters, published his book Laughing Boy, which received the Pulitzer Prize, and married Wanden E. Mathews. They had two kids Oliver “Pete” Albee and Anya Povy. In 1930 he accepted a position as the head of the Eastern Association of Indian Affairs, which later became the American Association for Indian Affairs, AAIA. In 1936, La Farge moved back to Santa Fe alone, and they divorced in 1937. In 1939, he married Consuelo Otille de Pendaries y Baca, in 1940 they moved to Santa Fe and stayed. They moved into this house in 1947 as renters, and bought it in 1953, and raised their son, John Pendaries La Farge, here.
During World War II Oliver La Farge assumed the title Lieutenant Colonel while serving as the official historian of the Air Transport Command, afterwards he returned as president. During his several expeditions to Indigenous communities of the Southwest, he made close relationships with Indigenous groups. He became a known and trusted figure in the communities. He leveraged his authority and became a pivotal figure in many campaigns and demonstrations including the fight for the return of Taos Pueblo’s Blue Lake.
This nomination was written by 2023’s Mac Watson Fellow Hayden McAffee. Hayden graduated from the University of New Mexico in August 2023 with a master's degree in historic preservation and regionalism. He received his bachelor's degree in interior design and architecture with a minor in architectural history and theory from Oklahoma State University in 2020. Originally from Texas, Hayden has had a lifelong fascination with the history and culture of the American Southwest. This project allowed him to dive into the archives to research an individual who played such an influential role in the region's cultural landscape, Oliver La Farge. He began by interviewing Pen La Farge, Oliver La Farge's son, who still lives in the home. His research even took him to the Harry Ransom Center at the University of Texas in Austin, Texas, which stewards a large part of the Oliver La Farge archives. His favorite find is a small watercolor painted by La Farge on an expedition in Mexico. Hayden now resides in Burlington, Vermont, and is enjoying connecting the dots between La Farge's East Coast roots and his life in Santa Fe. Hayden was mentored by Audra Bellmore, PhD. Bellmore is an associate professor at UNM as well as the John Gaw Meem Curator overseeing the John Gaw Meem Archives of Southwestern Architecture.




